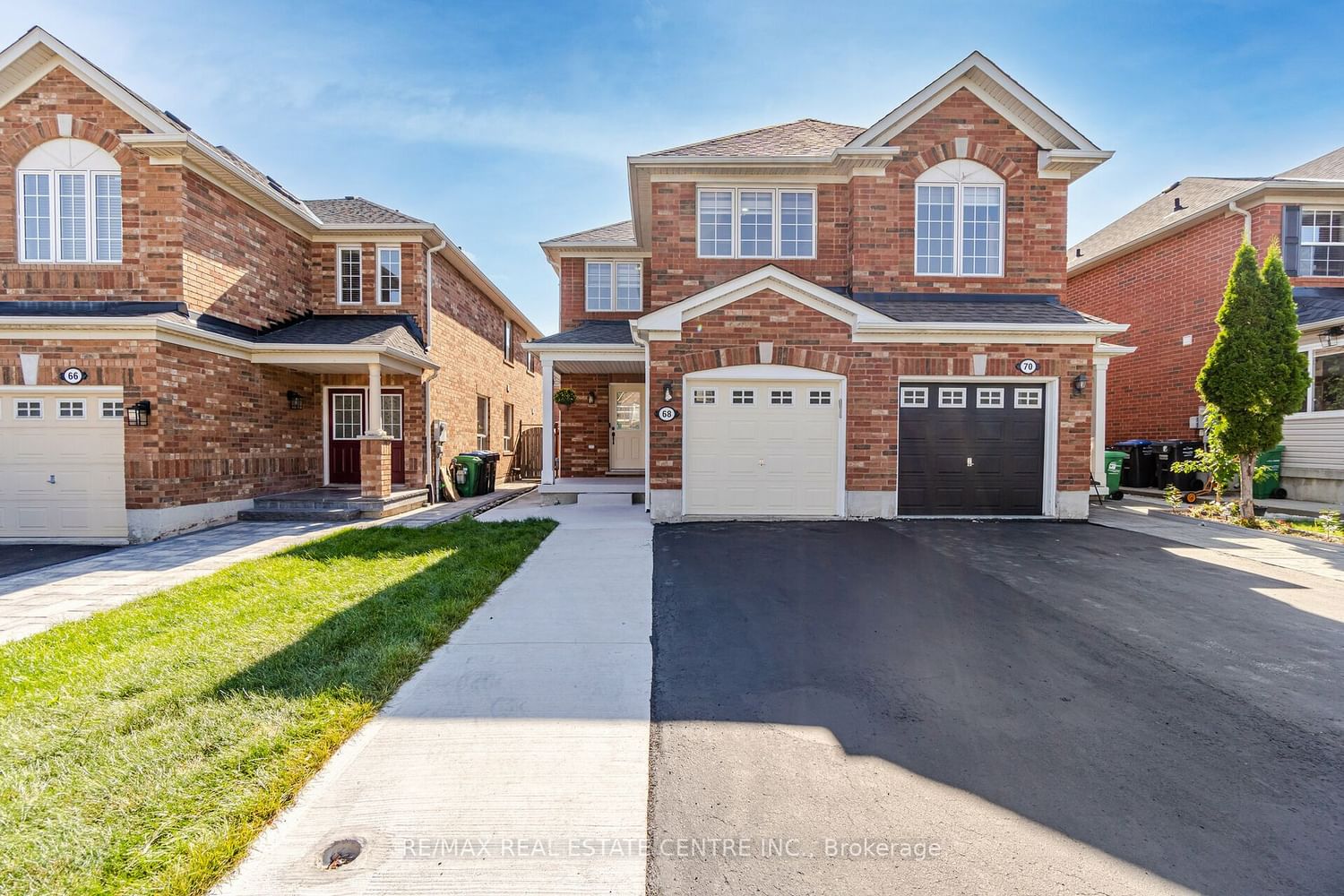$849,000
$***,***
3+1-Bed
3-Bath
Listed on 11/2/23
Listed by RE/MAX REAL ESTATE CENTRE INC.
Welcome to 3 Bedroom Semi with Legal Basement.....The property features freshly installed grass and an extended driveway, providing ample parking space. The wrap-around concrete pathway. The interior has been freshly painted and the flooring has been redone with laminate flooring and 24 x 24-inch porcelain tiles. These upgrades likely contribute to a modern and clean aesthetic. The kitchen has been renovated with white cabinetry and a quartz countertop, giving it a sleek and contemporary look. New appliances, enhancing the functionality of the kitchen New zebra blinds. he house offers three good-sized bedrooms, likely providing comfortable living space for a small family. one-bedroom basement apartment with a 3-piece ensuite washroom and a kitchen. This could potentially be used as a separate living space or as a rental unit for extra income. A separate entrance through the garage.The property includes a new roof and a patio door that opens to a good-sized backyard.
The backyard features fresh grass and a concrete patio. An extra storage shed. Walking Distance To, Doctors Office, Park, Plaza And Steps to Transit. Close To All Major Highways, Major Banks !! *** LEGAL BASEMENT***
To view this property's sale price history please sign in or register
| List Date | List Price | Last Status | Sold Date | Sold Price | Days on Market |
|---|---|---|---|---|---|
| XXX | XXX | XXX | XXX | XXX | XXX |
W7266928
Semi-Detached, 2-Storey
6
3+1
3
1
Built-In
4
Central Air
Finished
Y
N
N
Brick
Forced Air
N
$4,718.00 (2023)
33.51x6.87 (Metres) - ****** Legal Basement ******
